| j i m v a l l a n c e . c o m > s k r i n e f a m i l y > w a r l e i g h | |||||||
| Warleigh Manor | |||||||
|
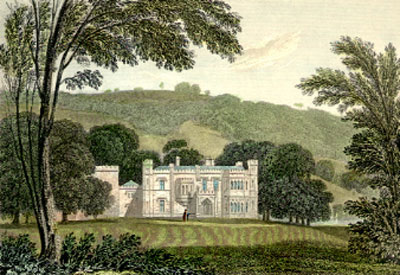 |
"Warleigh
House, Somerset", a hand-coloured steel engraving, circa 1830, by
John Preston Neale, a well-known English designer and engraver (born in
London about 1771, died in Ipswich in 1847). The engraving shows the north facade (main entry) of Warleigh manor house. The River Avon is visible to the right. Completed in 1815 the home was built to the designs of Staffordshire architect Neale Webb. |
|||
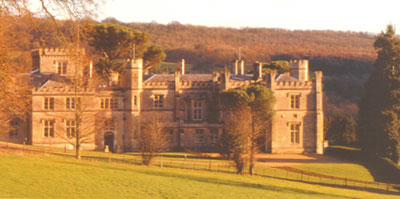 |
Same
view as above, approximately 180 years later (1998). The house was
under renovation at the time, being divided into suites for sale. This photograph appeared on the cover of the Estate Agent's promotional brochure. |
||||
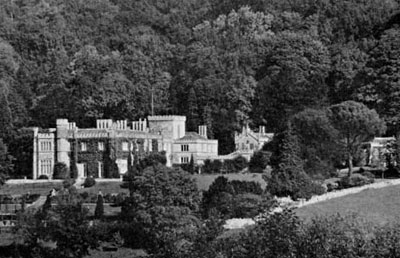 |
Warleigh Manor, west facade, about 1926. The photograph was taken from the opposite side of the River Avon, near the Claverton Pumping Station. | ||||
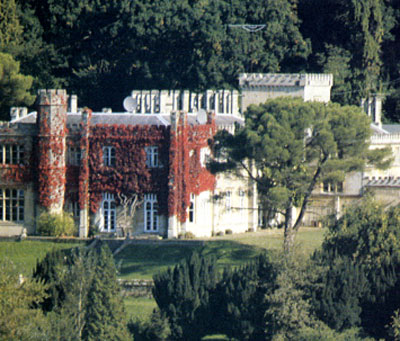 |
Warleigh
Manor, west facade, about 1986 -- a similar
view to the one directly above. At that time the manor house had been purchased and converted for use as a residential school for troubled youth. This photograph appeared in a promotional brochure for "Warleigh Schools" (see below). |
||||
 |
Front cover, promotional brochure for "Warleigh Schools". | ||||
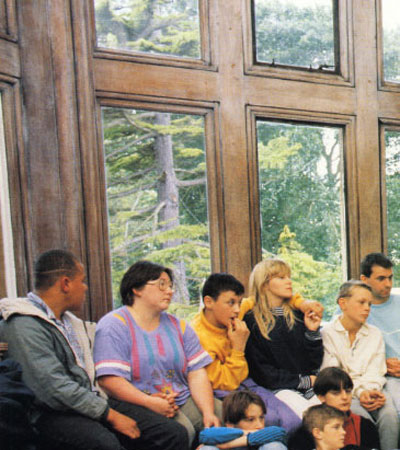 |
During
its time as a residential school, maintenance and upkeep was virtually
nonexistent. Both the exterior and interior of the home were allowed to
deteriorate to the point that, in another 20 years, demolition may have
been the only option. While the prospect of seeing Warleigh "carved up" for condominiums might seem tragic, the builders and contractors have done a remarkable job restoring the home, esthetically and structurally. |
||||